NEELSVILLE. NEW FACILITY. NOW!
This page contains information on the Progress of the MCPS Capital Improvement Plan funded New Facility at Neelsville Middle School
Scheduled date of completion: July, 2024.
Link to Construction Process Updates
Building Construction Update from Mr. Norman Gordon - September 2023
HALFWAY TO THE CONSTRUCTION FINISH LINE!
On Friday, September 1, Henley Construction, the General Contractor for Neelsville’s brand new building, held a ‘Topping Off’ Milestone party.
It’s traditional when a contractor gets all the steel beams in place for all the structures of a new school for the boss to host a celebration luncheon for all the workers – it’s sort of a half-way point between start and finish of a building project.
Some 80 construction workers assembled in what will soon be Neelsville’s new gymnasium for a simple lunch and a chance to give thanks for all the work that’s been done so far. I thanked each one and made sure they knew how much so many from the community appreciated their excellent skills and hard work.
On hand were representatives from Henley Construction: Greg Ramirez (Vice President), Matt Flynn (Supervisor for this project), and Tracy Quick (Public Relations). Along with them, representatives from Perkins Eastman, the architects responsible for the development and design for the new building, came out: Sean O’Donnell (Principal), Karen Gioconda (Project Manager), and Dre De Carlo (Construction Administrator).
One of the highlights was a tour of the skeleton structure. Floors were in place so that the invited guests were able to ascend to the 3rd floor. After so many years enduring a building with few windows and a low profile, one of the key asks from the community was a view of the upcounty skyline from the top of Neelsville. Well, the architects delivered! Looking South, one can see the Washingtonian in Gaithersburg and beyond. Looking North, the top of Sugarloaf Mountain. It is truly an inspiring view and will be what awaits students who enter the library to study!
Greg Ramirez, VP from Henley, assured me that the project was indeed on target and, as promised, the new facility will be open for classes in September 2024!
It was a festive day and one full of anticipation for the completion of this project that so many have hoped for, advocated for, and prayed for so many years now.
On to the 2nd half of the project!
Norm Gordon, Membership Coordinator
Neelsville PTSA 2018 - 2021
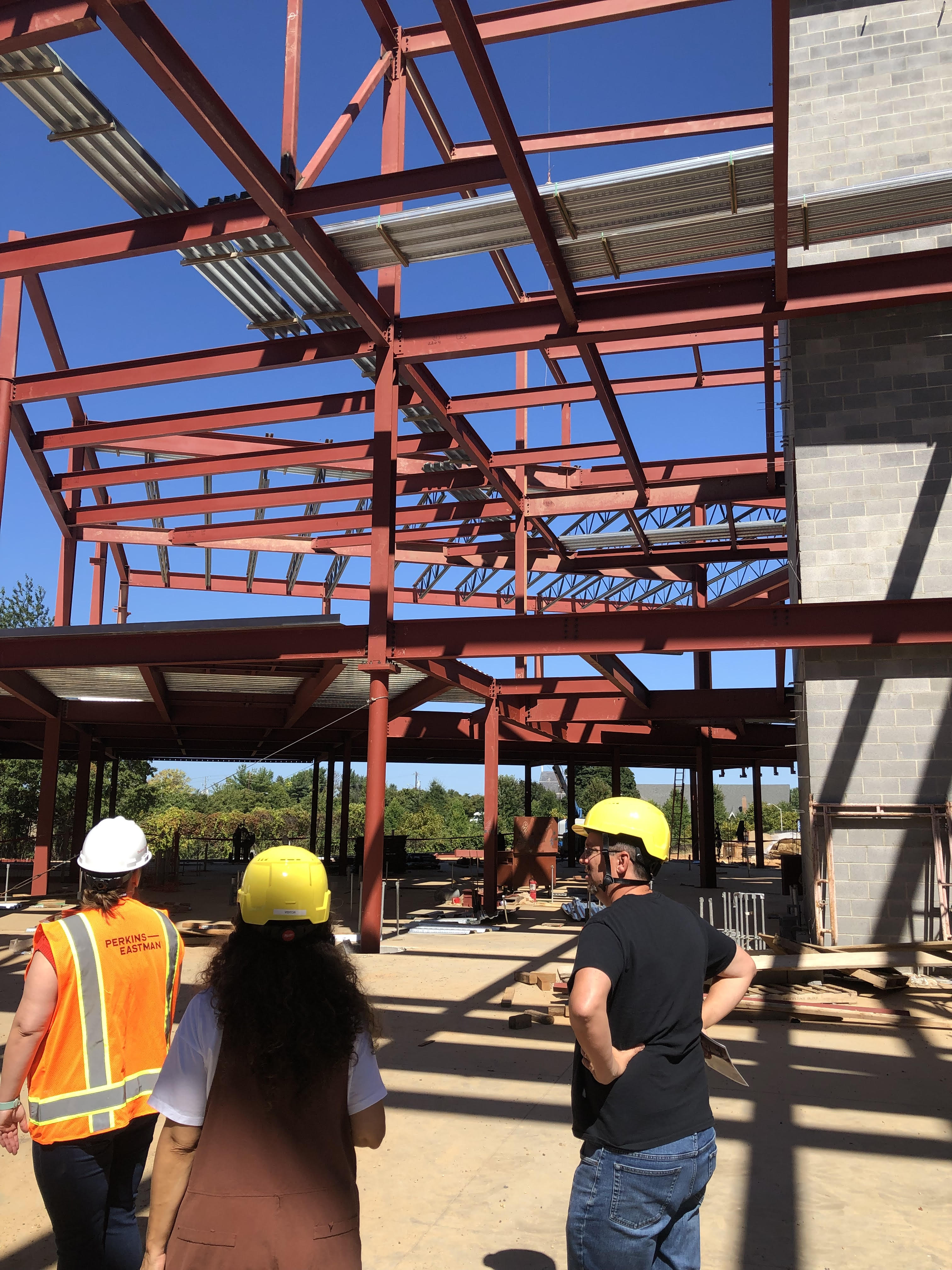 |
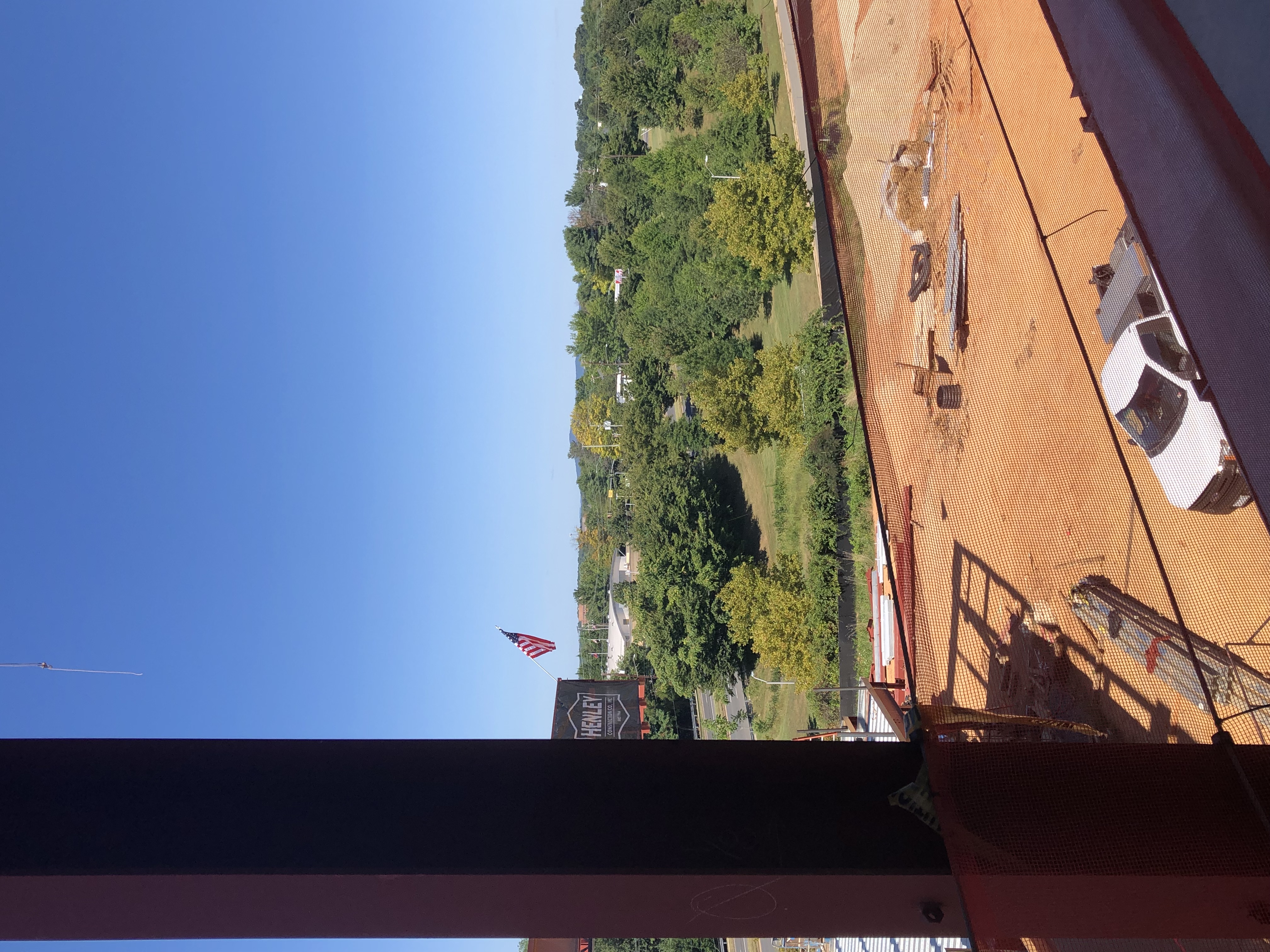 |
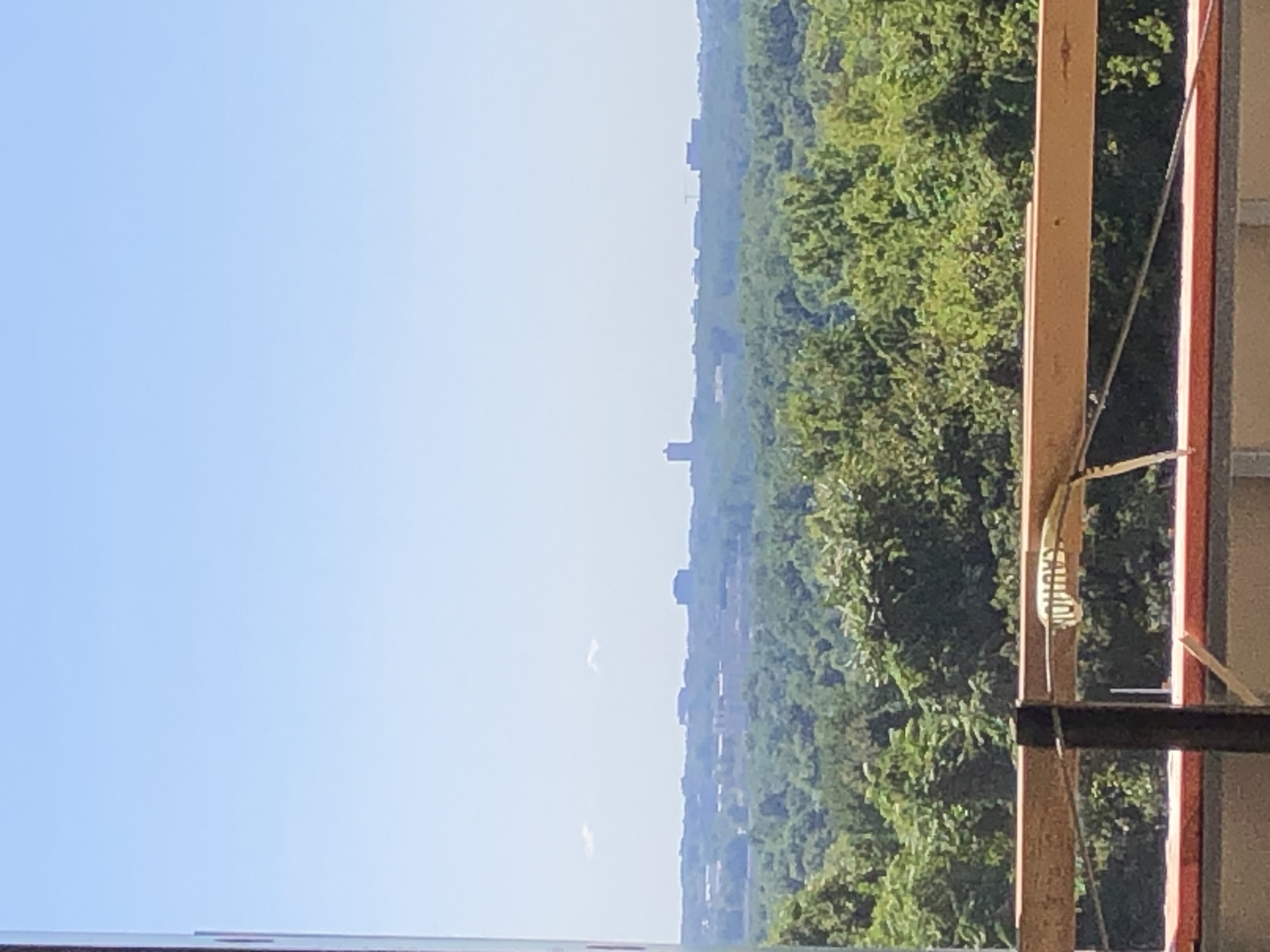 |
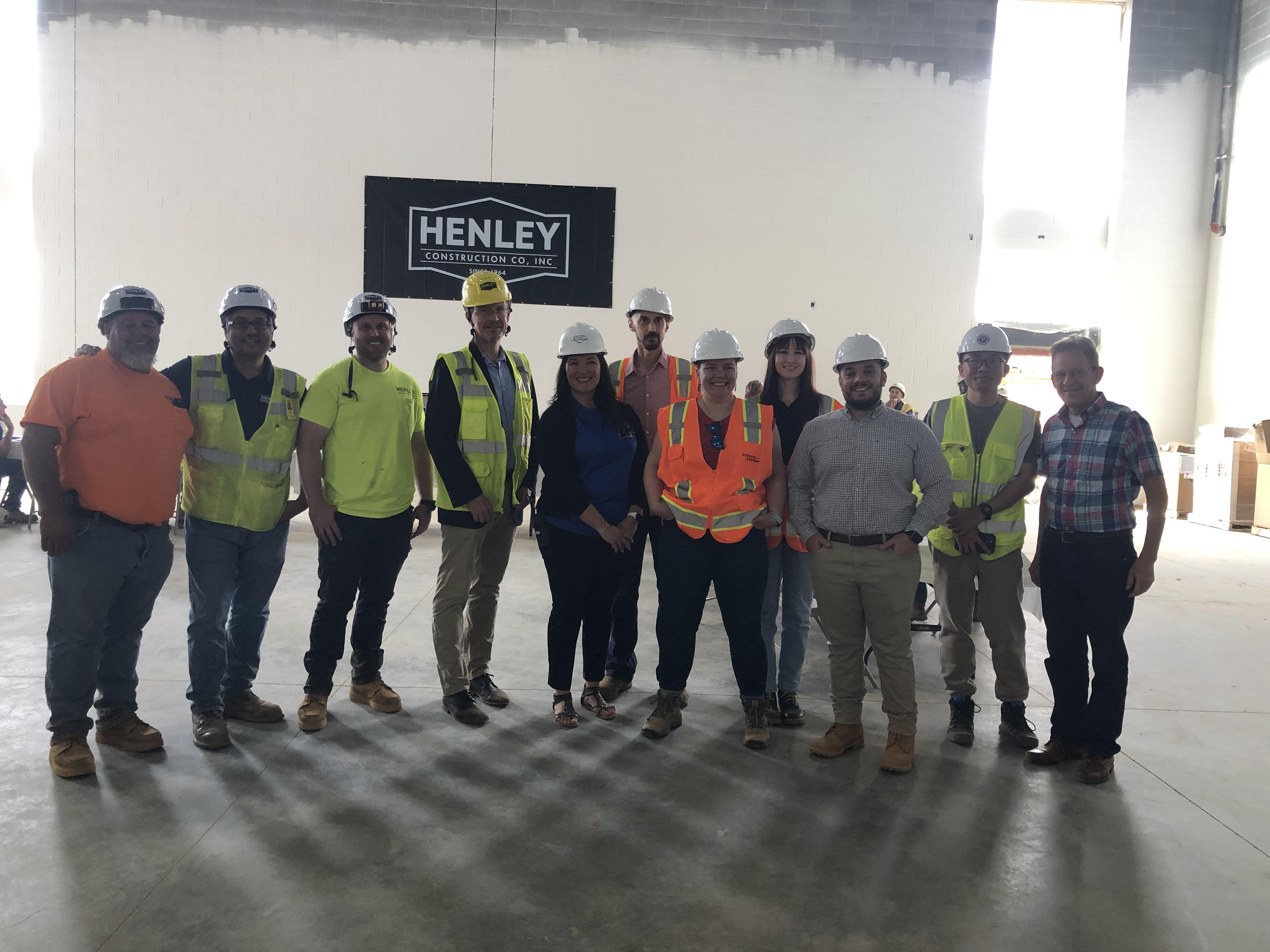 |
Building Construction Progress - April 2023
CONSTRUCTION FULLY UNDER WAY FOR THE NEW NEELSVILLE FACILITY!
If your eyes have hit the skyline anywhere in East Germantown recently, you've seen a tall red crane hanging at oddball angles above the treeline. And if you've driven past Neelsville Middle School, you've seen a whole lot more!
My wife Elsie, 2018-2019 PTSA President of NMS, and I were graciously given a tour of the construction site last Friday by the three-person team of Henley Construction most closely associated with this $70 million project: Greg Ramirez (Vice President & Project Executive), Matt Flynn (superintendent), and Nate Stewart (Project Manager). We were told of the extensive underground work that had to be done to prepare water/sewer/drain lines BOTH for the current school AND the new school. We were shown the three story brick staircase structures that have already gone up. The complex section-by-section process, each necessitating different tradesmen at different critical points in the process, was explained. We saw the staging of one large area where foundation cement was about to be poured. And we gasped at the massive beams waiting in the wings to be hoisted up by umpteen-ton cranes standing nearby.
And most importantly, we were assured once again that by hook or by crook (figuratively speaking of course), this project WILL be done in time for students to enter September 3, 2024! Even if they have to work overtime to make it happen! We were very impressed with the professionalism, attention to detail, sensitivity to regulations and safety, and concerted effort to work with the community exhibited by the Henley Team.
And of course, we were most grateful for so many of you who worked so long and hard on this project to help bring it to a reality - it takes a village! Thank you to all those who helped with advocacy! We really can make a difference!
Please enjoy the photos and if you see any of this team as you go by the school, please thank them.
Regards,
Norm Gordon
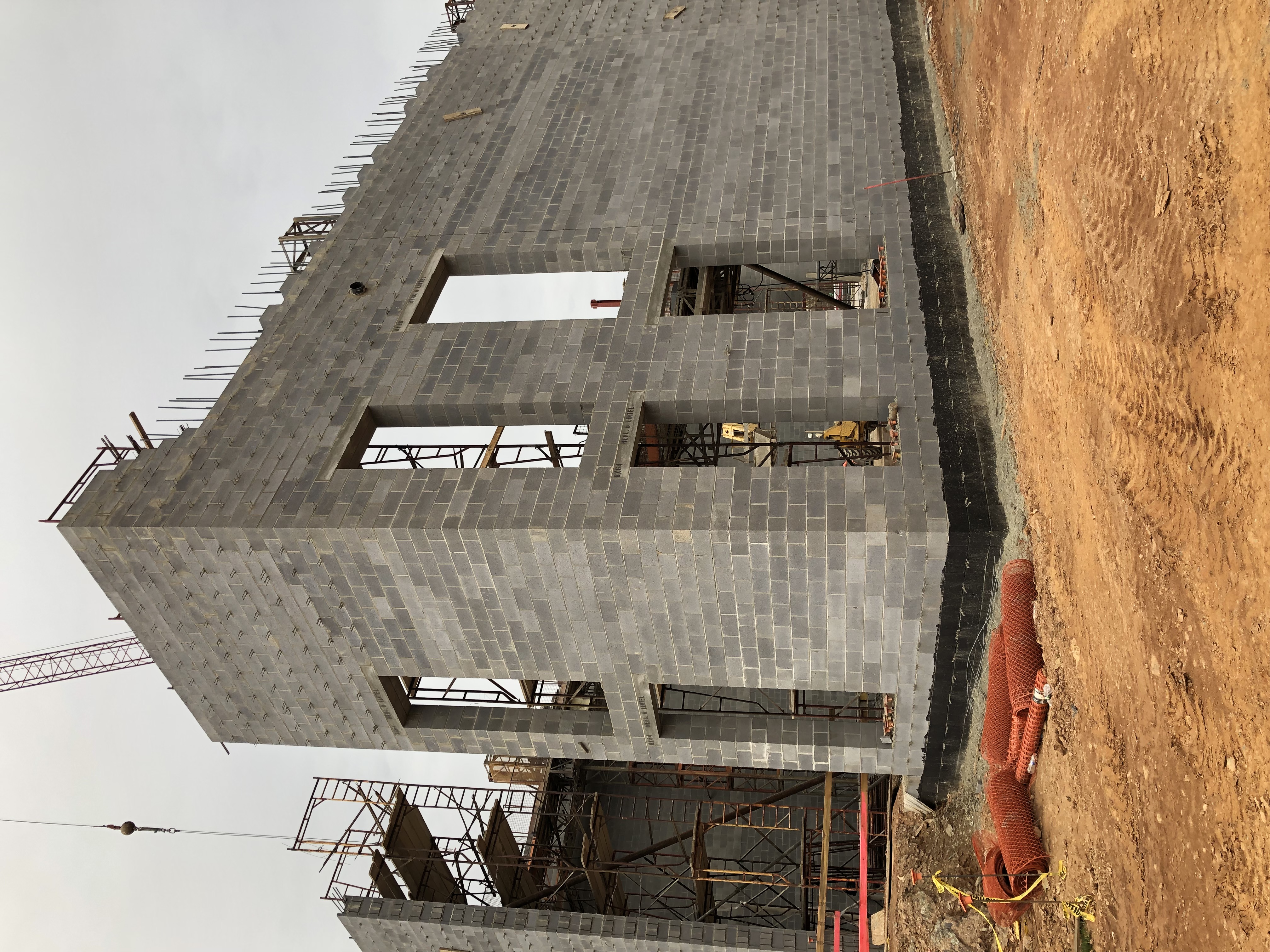 |
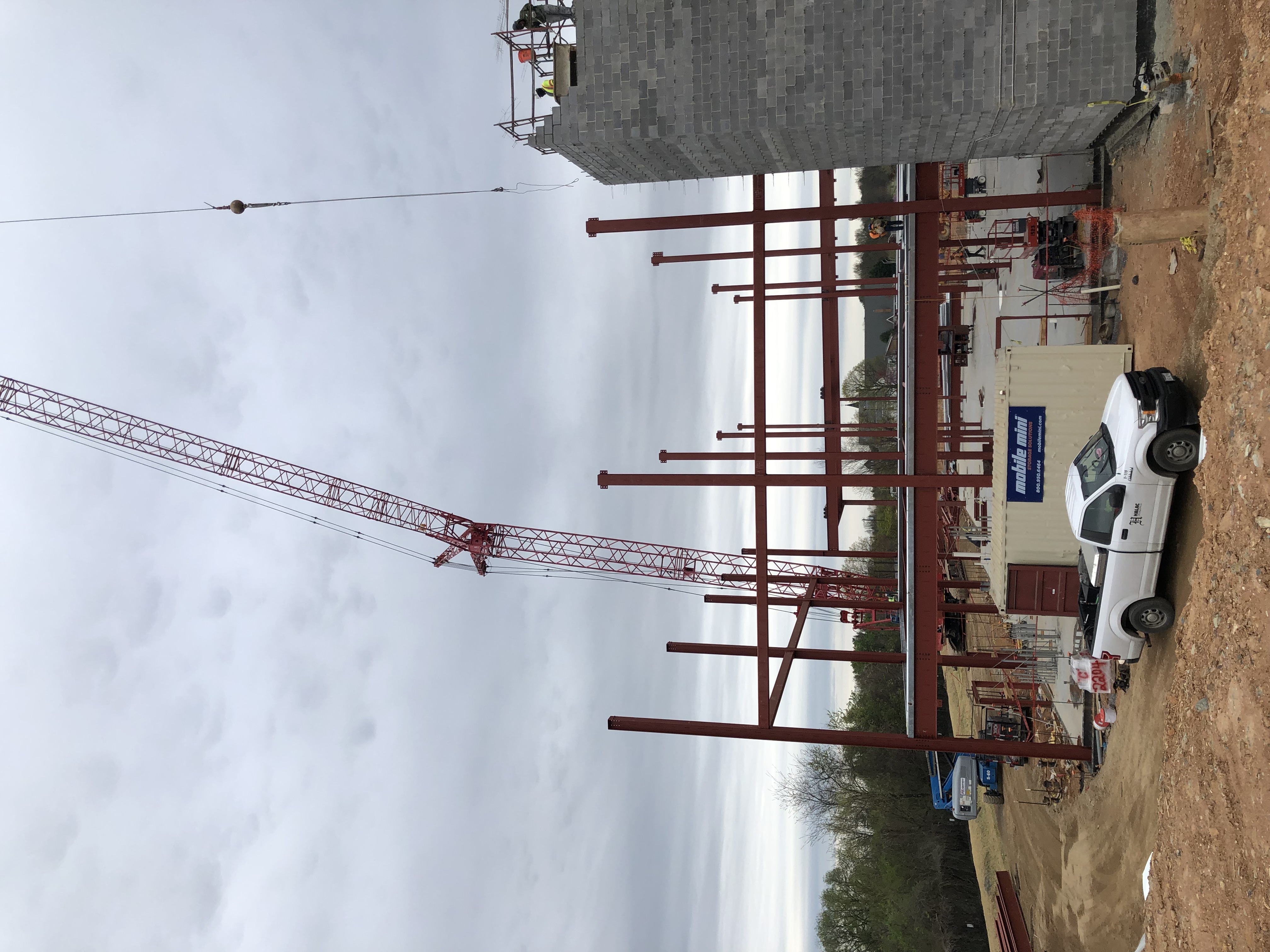 |
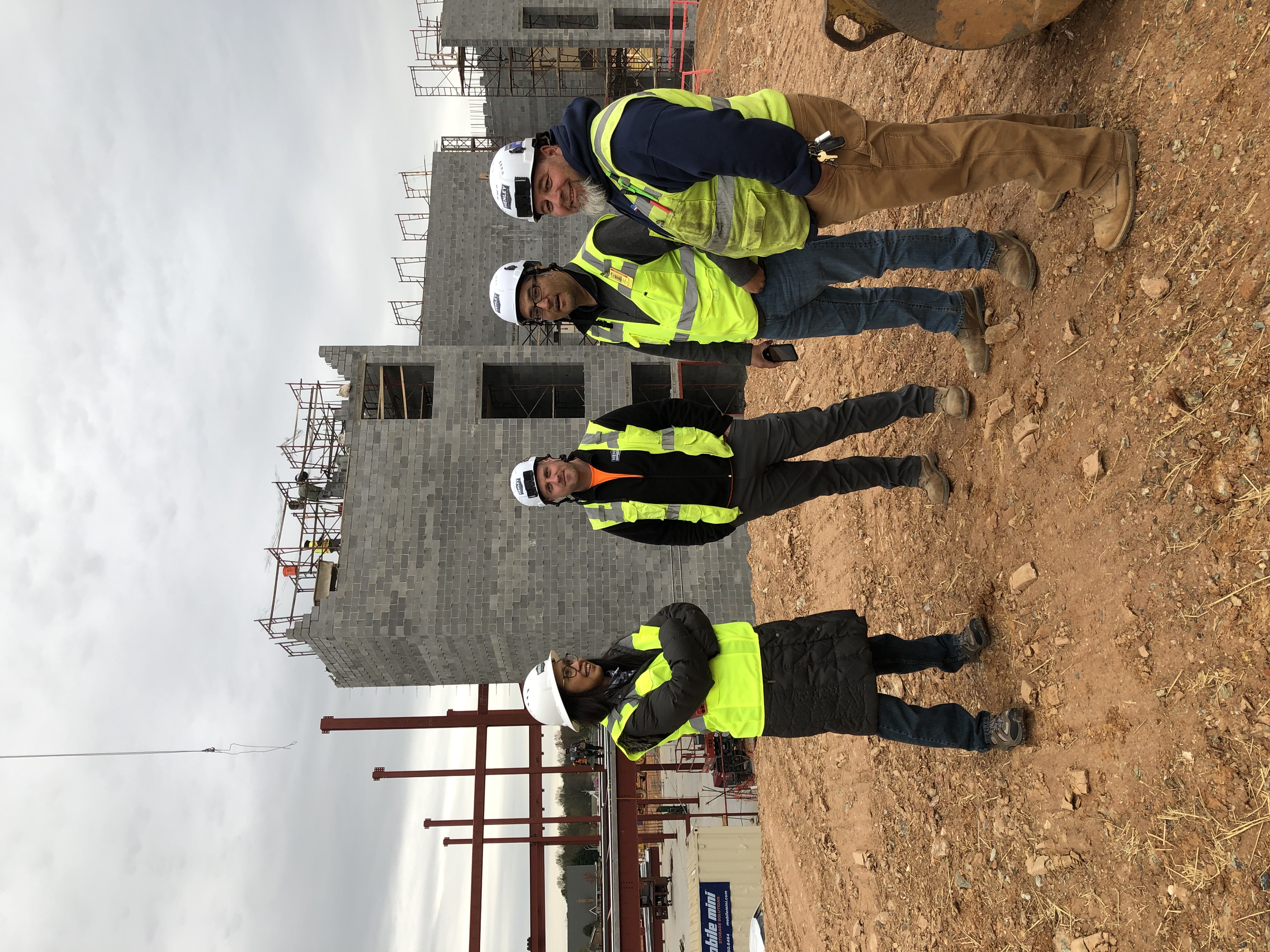 |
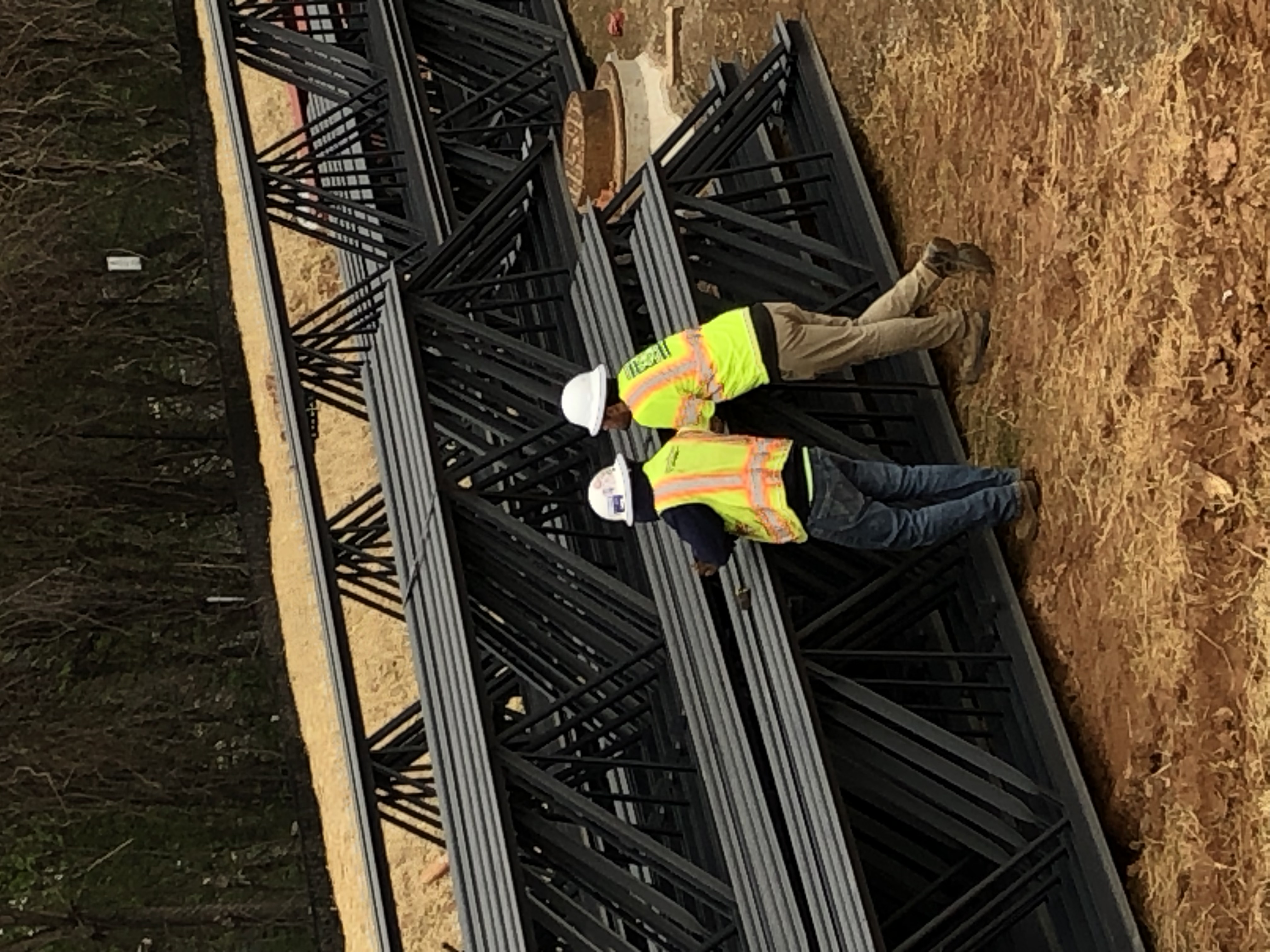 |
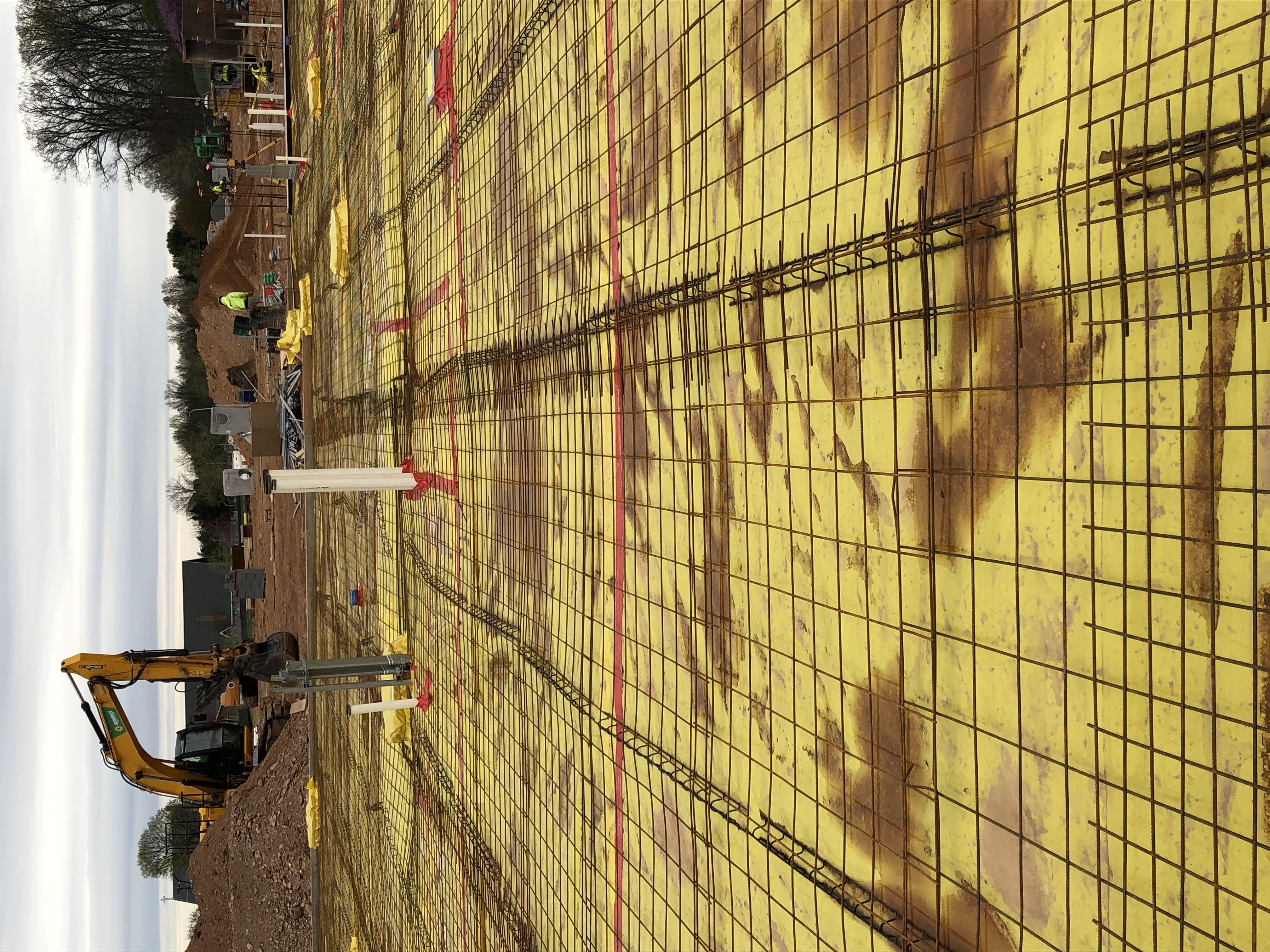 |
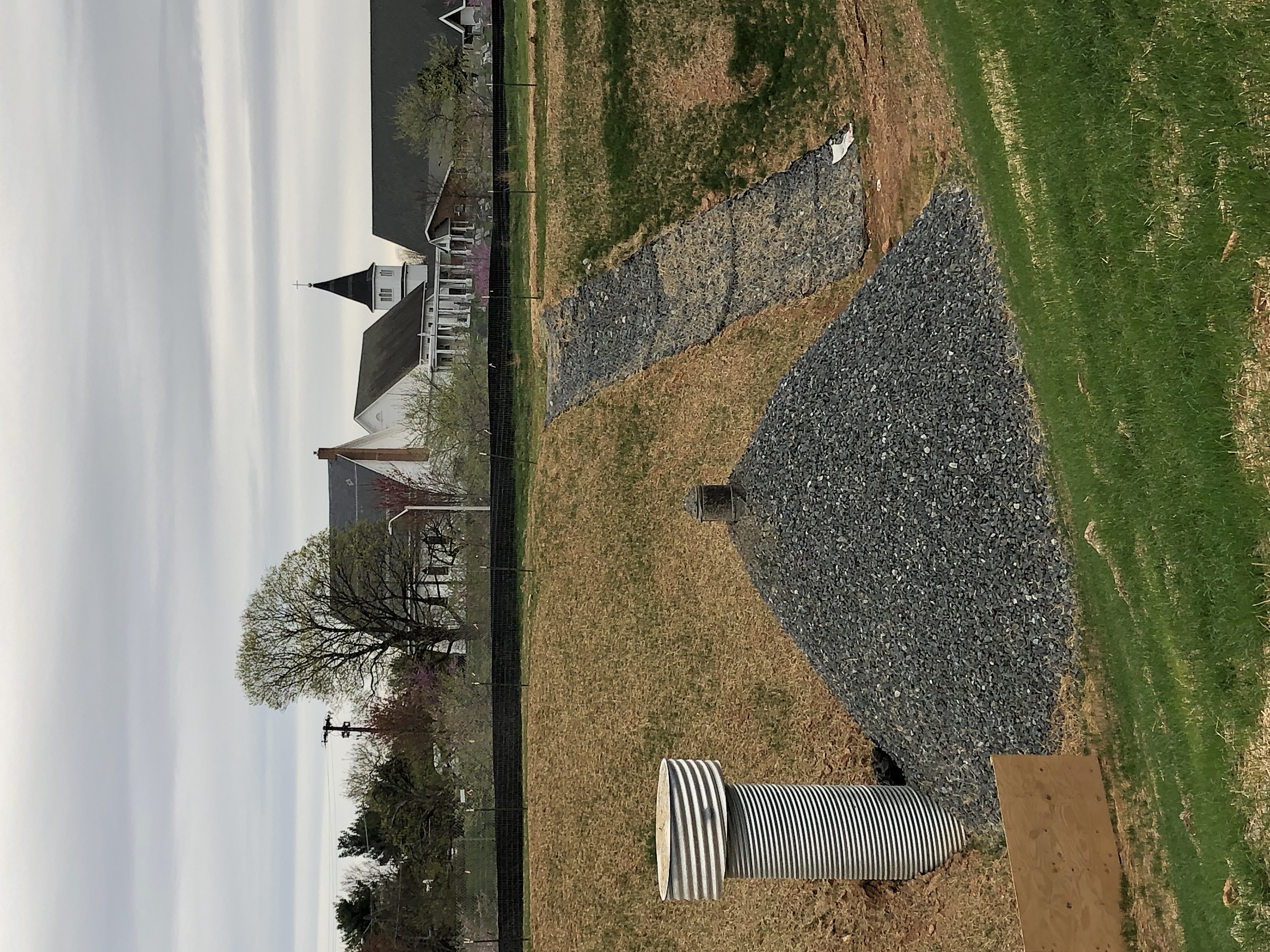 |
August, 2022 - Construction begins!
Building Plans PTSA Presentation - Tuesday, November 9, 2021
July 15, 2021
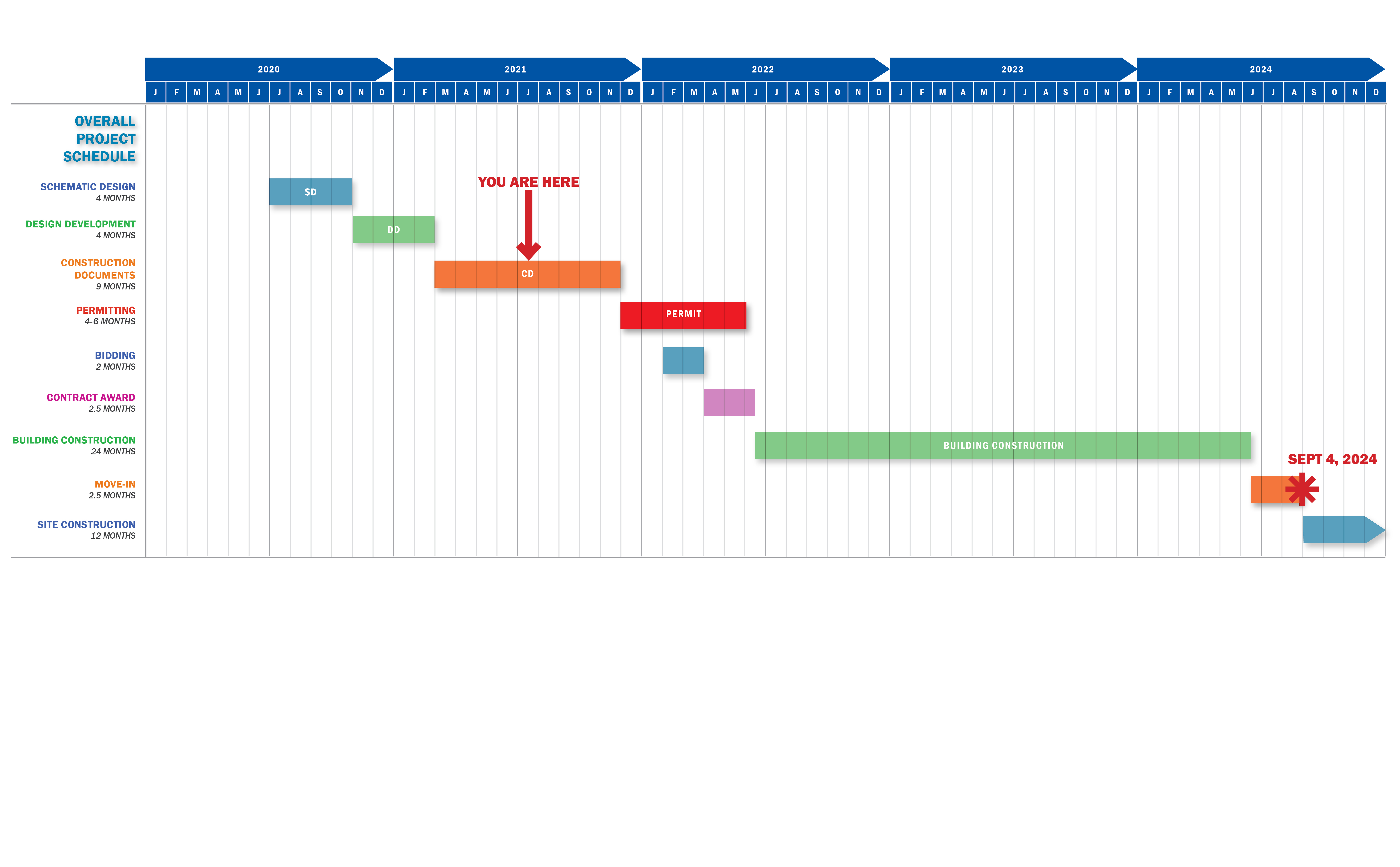
- The attached schedule was approved to share by Rob Badstibner, MCPS Project Manager (See attached timeline)
- The architect is making some minor adjustments to the overall plan and will be sharing with the principal shortly.
- Once the changes are approved, Perkins Eastman will be able to share some renderings with the community.
Currently they are planning to share a lot more information with the community in the Fall.
December 3, 2020
MCPS Board of Education approves design for New Neelsville Middle School.
- Powerpoint presented to the Board of Education
- New School Design Fly-over
September 10, 2020
DESIGN FOR OUR NEW FACILITY UNDER WAY
The selected architect for Neelsville’s new facility hosted the first of two community forums on zoom yesterday, Sept. 10, to present initial findings, answer questions, and gather input from all stakeholders as they begin their work on a proposed design for the brand new building slated to open Sept. 2024.
At the meeting were representatives from Perkins Eastman, an international architectural firm with offices in downtown DC, representatives from both the Division of Construction and the Division of Captial Planning of MCPS, Principal Vicky Lake-Parcan, Asst. Principal Melissa Sigley, representatives of the PTSA, and interested parents and community members – 42 in all.
In the first half of the meeting, representatives from Perkins Eastman meticulously laid out all the various factors being considered for this 156,000 sq. ft. design intended to hold 1,100 students. Included were: developable acreage not including forested area, restrictions of having students on site during construction, wind direction, areas most exposed to sunlight, even the increasing need for cooling in decades to come as climate change occurs. Somewhat unique to the Neelsville campus is the 50-foot drop in elevation from the NE to SW sides of the campus.
As for usage, the representatives promised attention to celebrating diversity, seamless indoor-outdoor connection, high-performance learning environments, welcome and secure entrances, common areas for learning, and more.
The architects, led by Oma Calderon, a bi-lingual associate, then laid out three initial design proposals for where the building could be located, two of which would be on or below the current tennis courts and one of which would be at the same level and beside the current building (next to street entrance). Two of these options included a new additional entrance from Germantown road. To minimize the footprint on the land, all of these were 3-story edifices. Mr. Calderon proposed housing each grade in one of the floors to enhance same-grade bonding. He also had the building split in two wings, one dedicated to academic study (classrooms) and the other for common spaces such as cafeteria, media center, gymnasium, and offices. Much discussion surrounded the East and West views from these wings, of the forest that shares the campus and of a commanding view of Germantown, respectively.
Toward the latter half of the meeting, polls were taken electronically to get numeric feedback on various aspects of the design. Also, questions were answered from the chat feature such as “How would construction interfere with current student traffic?” (only a little in one of the designs) and “How much common space would be in the academic area? (plenty of hang-out spots for students between classes).
Attending parents and community members were inspired by the possibilities for creative use of space and ways in which sunlight and views could enhance the learning experience.
In the initial phase of design currently, Perkins Eastman will spend the better part of next year finalizing their proposal so that construction can begin in January 2022.
The next forum will be held on Thursday, Sept. 24 at 4:00 p.m. All stakeholders are strongly encouraged to attend and give your input.
Related links:
Perkins Eastman Architectural Firm http://www.perkinseastman.com/
MCPS site for Neelsville New Facilityhttps://www.montgomeryschoolsmd.org/departments/facilities/construction/project/neelsvillems.aspx
Contacts:
Robbie Badstibner, Project Manager, Division of Construction, MCPS
Robbie_S_Badstibner@mcpsmd.org
Timeline
- 1981
- Current school building completed
- 2015
- Three architectural designs for a major building renovation presented to Neelsville Community for consideration
- 2016
- All three designs shelved in favor of other MCPS Capital Projects
- 2019
- October - Superintendent’s Plan published which sets a date for the opening of a new facility by September 2024:
MCPS Project Scope and Sequence Major Capitol Improvements Updates
- 2020
- January – County Executive’s office publishes overall CIP six-year plan for nine schools scheduled for major improvement:
Montgomery County, Maryland Major Capital Project
In this plan, $64 million is earmarked for Neelsville.
Montgomery County, Maryland - Capital Improvement Funding
- May – A Selection Committee made up of representatives from the MCPS Division of Capital Planning, Division of Construction, NMS School Administrators, and the NMS PTSA interviewed three architectural firms bidding on this project.
The Superintendent's Proposal
The Superintendent proposes building a brand new facility on the portion of the campus currently occupied by the athletic fields and doing so concurrently with the use of the current building; in other words, students will stay on site during the construction. After completion, the current building will be razed. Because of the configuration of open space currently available (forested areas are protected), a non-standard design may be utilized. It is not clear yet whether the current road entrance will remain in the same spot.